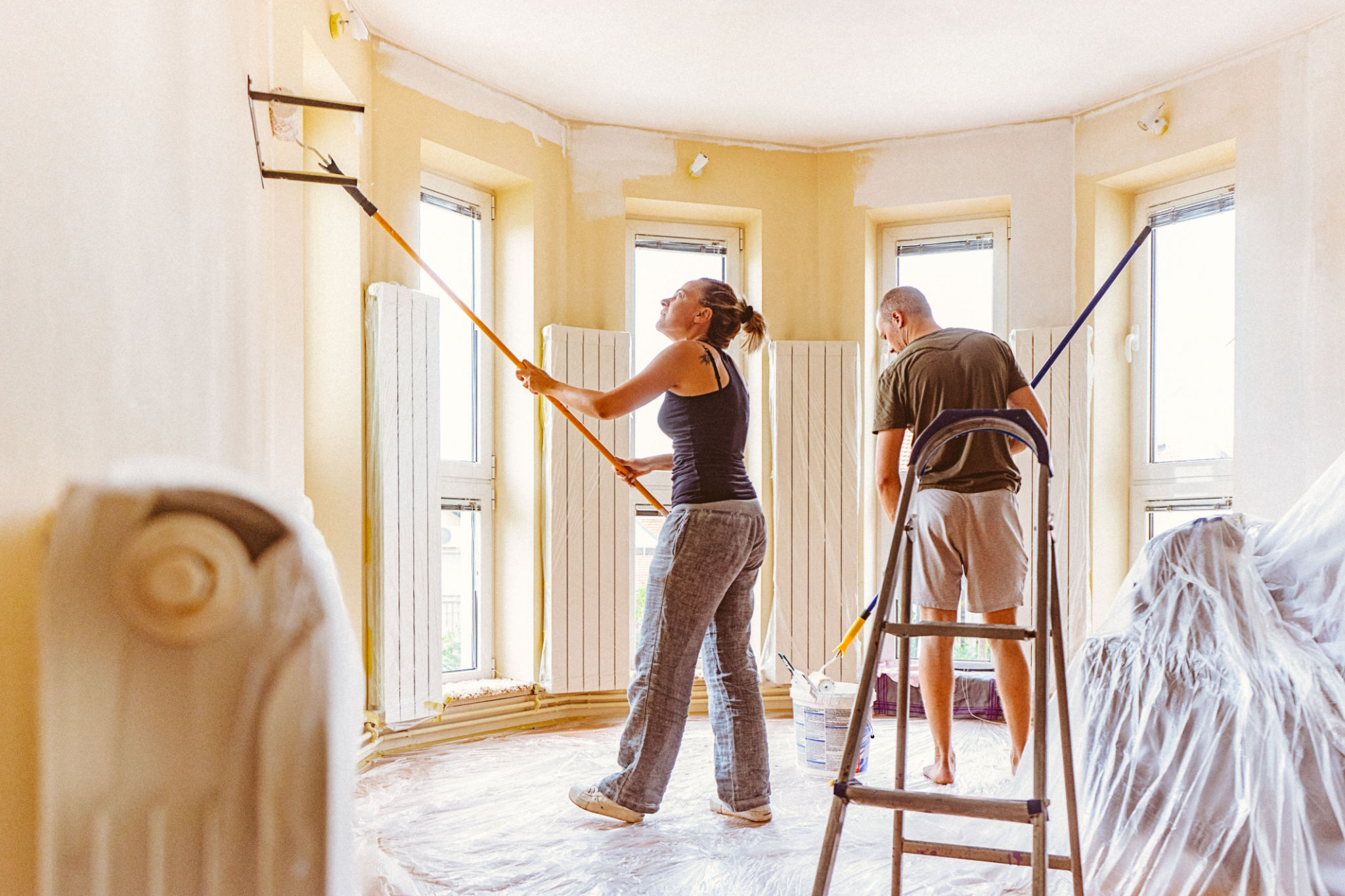Planning a House Extension in London: Navigating Local Regulations and Permits
Understanding the Basics of Planning a House Extension in London
Planning a house extension in London can be an exciting yet daunting task. The city's rich architectural heritage and stringent planning regulations require careful consideration and thorough preparation. Whether you're looking to add more space for a growing family or simply wish to enhance the value of your property, understanding the local regulations and permits is crucial to a successful project.

Researching Local Planning Regulations
Before embarking on your house extension journey, it's essential to familiarize yourself with the local planning regulations. London is governed by a complex set of rules that vary between boroughs. Each borough may have its own guidelines regarding the size, style, and type of extensions permitted. Therefore, it's advisable to consult the local planning authority or visit their website to access the relevant information and ensure compliance with all regulations.
Determining if You Need Planning Permission
In some cases, you might not need planning permission for your house extension, thanks to the concept of Permitted Development Rights. These rights allow certain types of work to be carried out without the need for a full planning application. However, these rights have limitations and can be subject to conditions, especially in conservation areas or for listed buildings. It's crucial to verify whether your project falls under these rights or requires formal planning permission.

Applying for Planning Permission
If your house extension does require planning permission, the next step is to submit a planning application. This process involves preparing detailed plans and drawings of the proposed extension, along with any supporting documents. It's often beneficial to hire a professional architect or planning consultant to assist with this process, as they are familiar with the intricacies of planning applications and can help ensure your application is comprehensive and accurate.
Understanding Building Regulations
In addition to planning permission, you'll need to comply with Building Regulations. These regulations are designed to ensure that your extension is safe, energy-efficient, and built to a high standard. They cover various aspects, including structural integrity, fire safety, insulation, and accessibility. A building control officer will typically inspect the work at various stages to ensure compliance.

Consulting with Neighbors
When planning a house extension, it's important to consider the impact on your neighbors. Engaging with them early in the process can help address any concerns they may have and foster goodwill. In some instances, you may need to serve a Party Wall Notice if your extension affects a shared wall or boundary. This legal requirement is designed to prevent disputes and ensure that both parties are informed and agreeable to the proposed work.
Budgeting for Your Extension
Budgeting is a critical component of any house extension project. It's essential to have a clear understanding of the costs involved, including planning application fees, construction costs, and any professional fees for architects or consultants. Setting a realistic budget and including a contingency fund for unexpected expenses can help prevent financial strain during the project.
Hiring the Right Professionals
Working with experienced professionals can make a significant difference in the success of your house extension. From architects and builders to planning consultants and surveyors, hiring the right team will ensure that your project runs smoothly and meets all necessary regulations. Take the time to research and select professionals with a strong track record and positive client reviews.
By carefully navigating the local regulations and permits, you can successfully plan and execute a house extension in London. With thorough research, proper planning, and the right team, your dream extension can become a reality, enhancing both your living space and property value.
